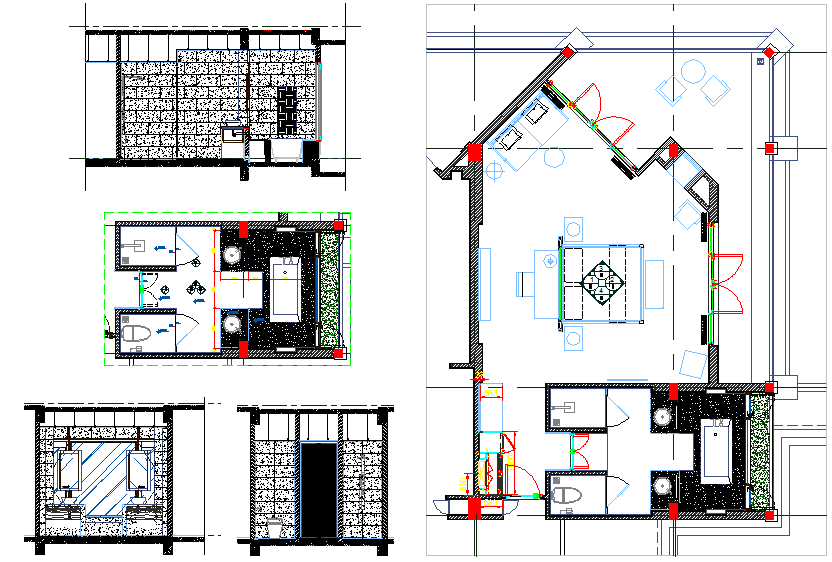
Hotel Bedroom plan dwg file. Hotel room's architecture layout with detailing and dimensions, section cutting plan, floor plan, furniture layout, structural layout, sectional elevation, 5 fixture bathroom, furniture detailing, bathroom details, door detailing.