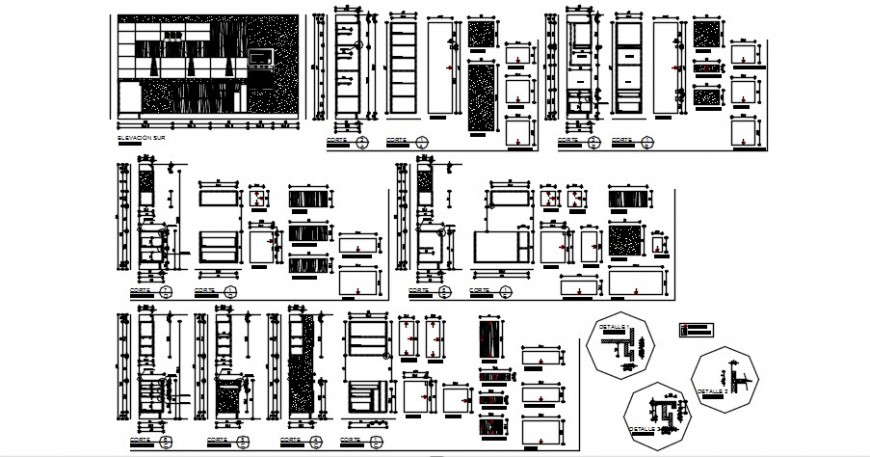
2d cad drawing of kitchen cabinet plan autocad software detaioled with kitchen area wikth washbasin and dining area with three chairs and shelf and slab been seprately described in drawing and descriptuon given for all drawing flooring cabinet for the kitchen shelf.