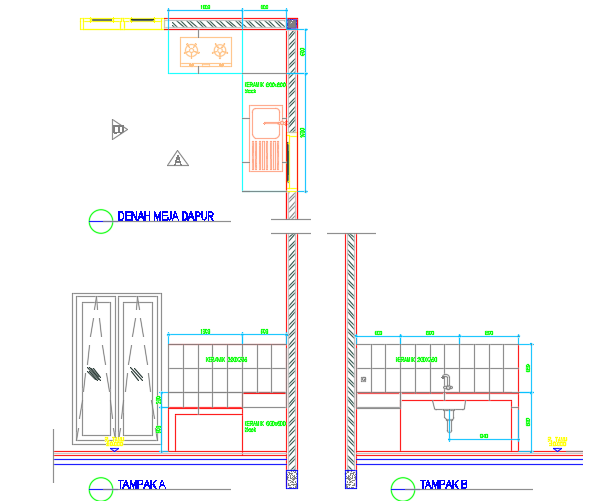
The kitchen table plan 2D detail drawing view is given in this AutoCAD file. 600x600mm ceramics are provided near the sink. A plan and section views are given. The lengths of the two tables are 1.6m and 2.4m. And height of the table is 1460mm. For more details download the CAD drawing file from our website.