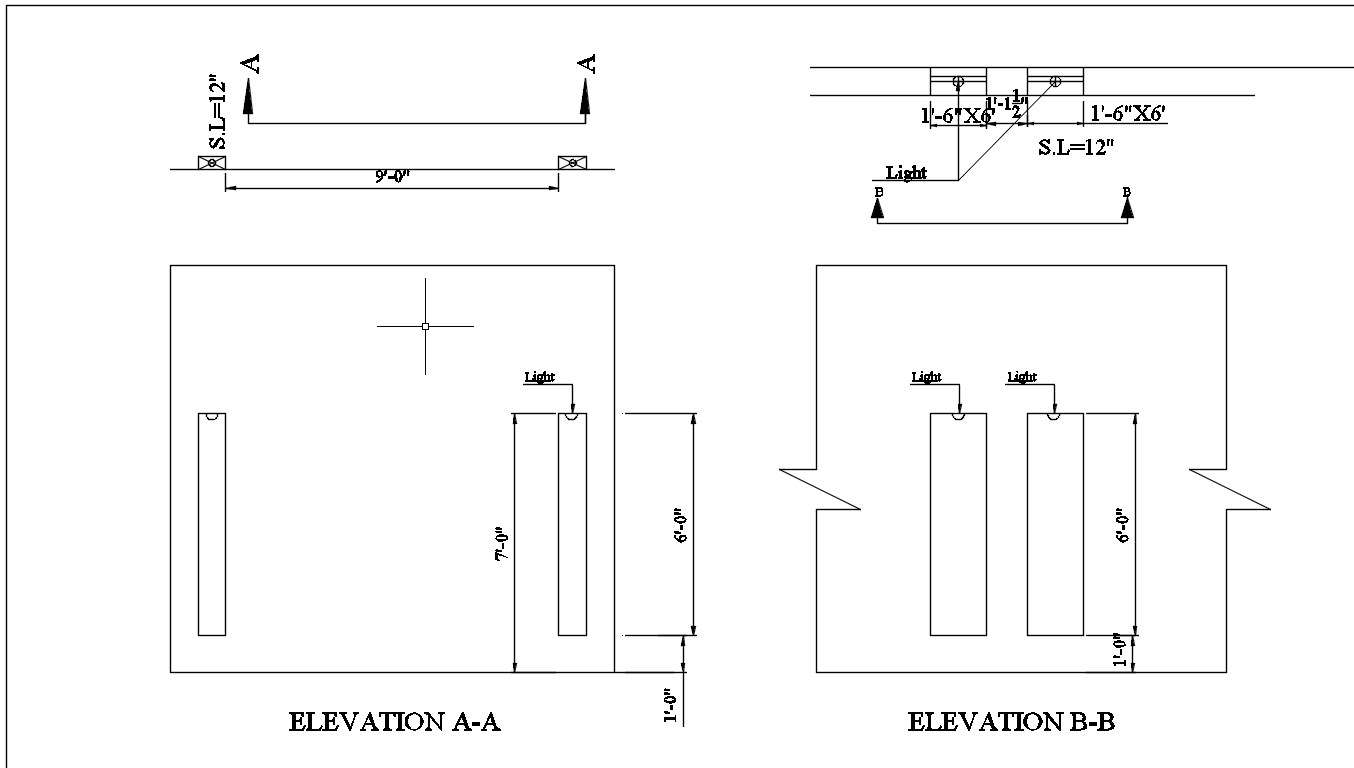Elevation A-A and B-B of the ceiling with lighting details in AutoCAD 2D drawing, CAD file, dwg file
Description
Elevation A-A and B-B of the ceiling with lighting details in AutoCAD 2D drawing. S.L.= 12" specified. For more detailed information visit our pages and Download the 2D Autocad DWG file.

