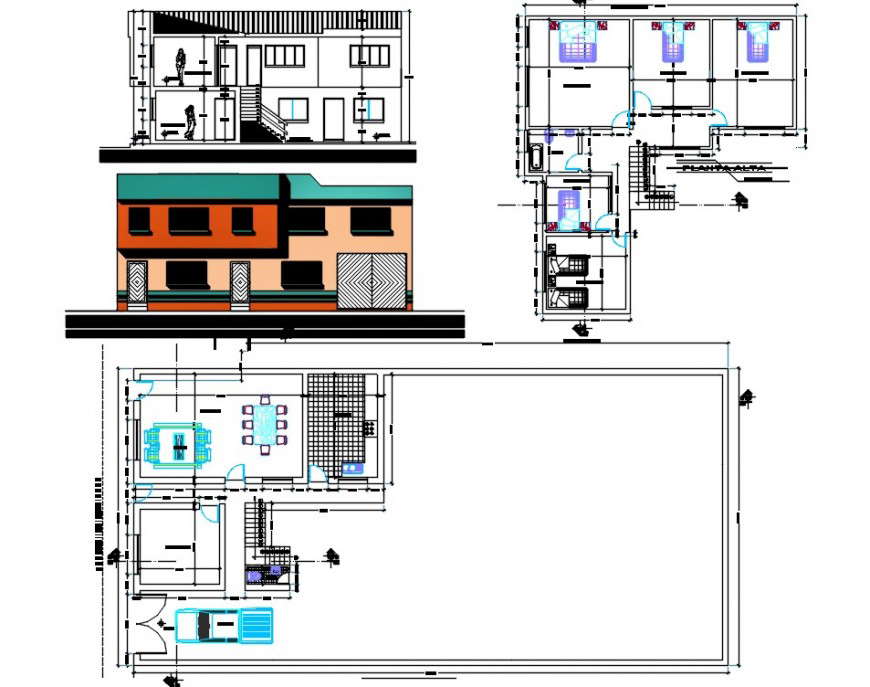2 story house project detail dwg file
Description
Find here ground floor plan and first floor plan includes dining area, bedrooms, house out site wide garden, sectional plan and elevation design, download in free cad file and use multipurpose cad presentation.

