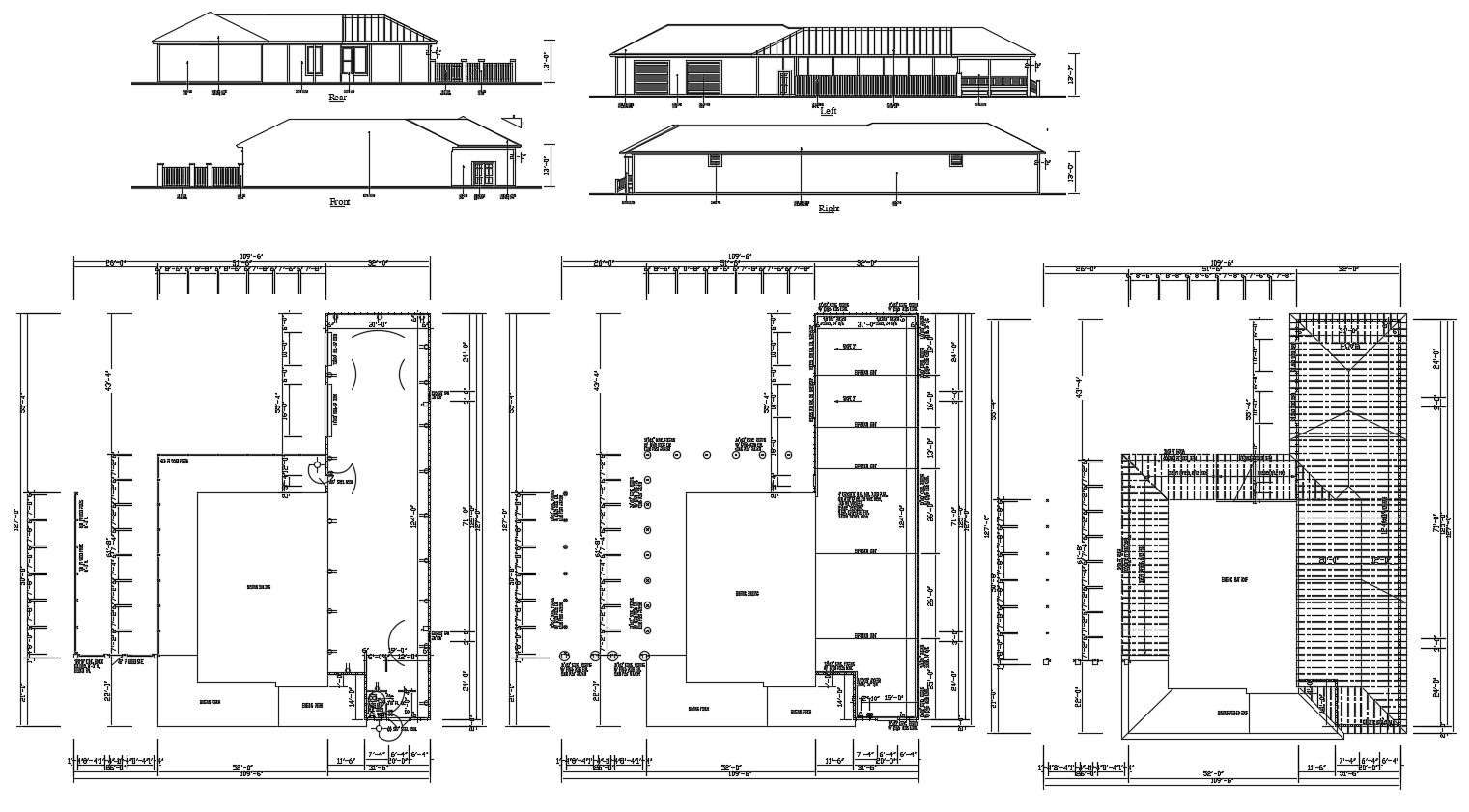Bungalow Project Design AutoCAD Drawing
Description
Front elevation and side elevation design of bungalow that shows bungalow section design along with existing building site area, roof plan, dimension working set, and various other details download the file.


