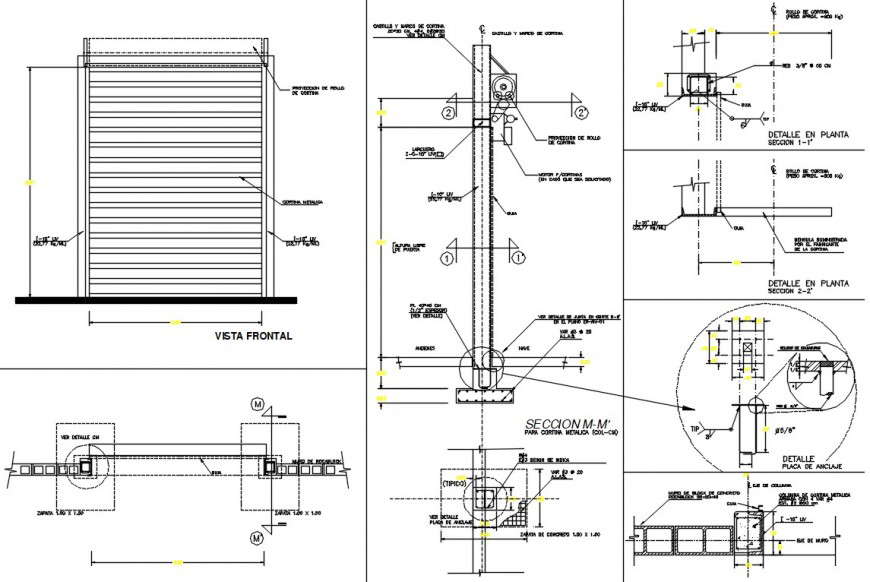2d shop shutter drawing
Description
2d cad drawing of section plan, side elevation design and layout detail includes aluminium roller shutter fitted to the residential garage, download in a free cad file and get more detail about shop shutter project.

