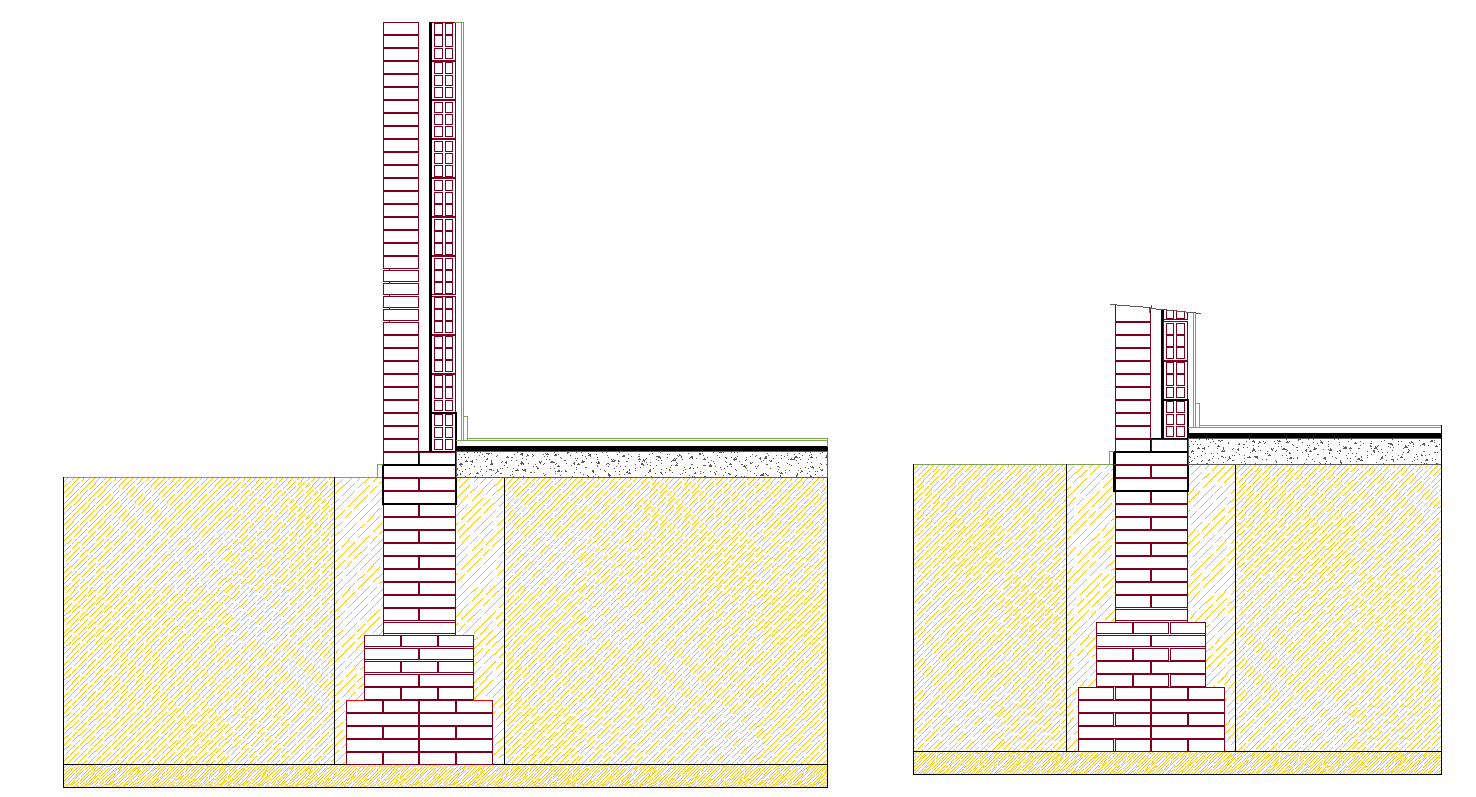Foundation Detail
Description
Foundation Detail Download file, Foundation Detail DWG file. Concrete Stairs are a craft table building material that are easy to craft although the recipe requires Concrete, making Concrete Stairs more expensive on resources.


