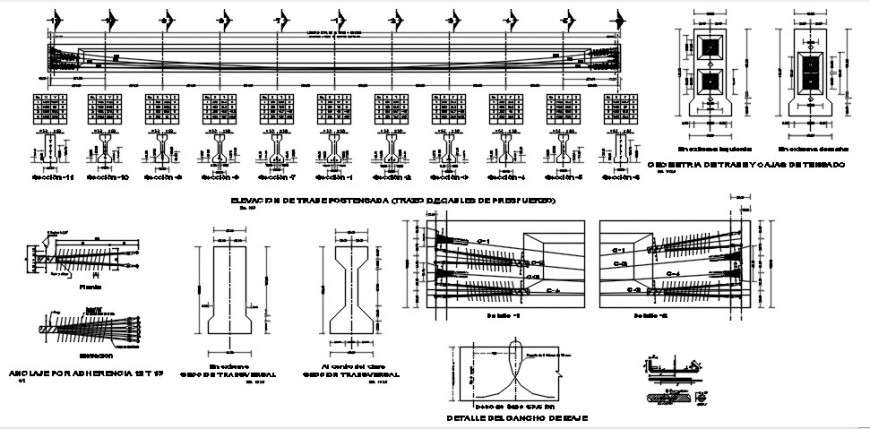2 d cad drawing of plane bridge auto cad software
Description
2d cad drawing of plane bridge autocad software detailed with other detailed drawing with tunel built and description given with proper aligned lines shows the description for drawing and it sjhows the dimension for all the bridge tunnel.

