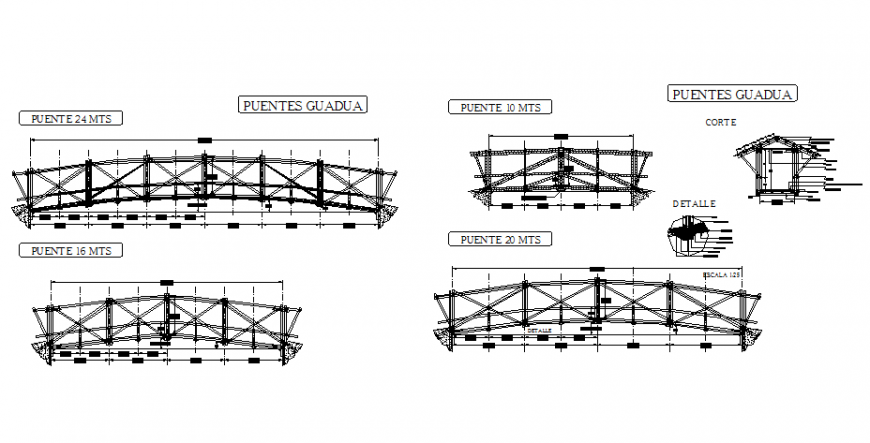Pedestrian bridges from detail autocad file
Description
Pedestrian bridges from detail autocad file, dimension detail, naming detail, steel framing detail, not to scale detail, hidden lien detail, roof section detail, front elevation detail, side elevation detail, section A-A’ detail, etc.

