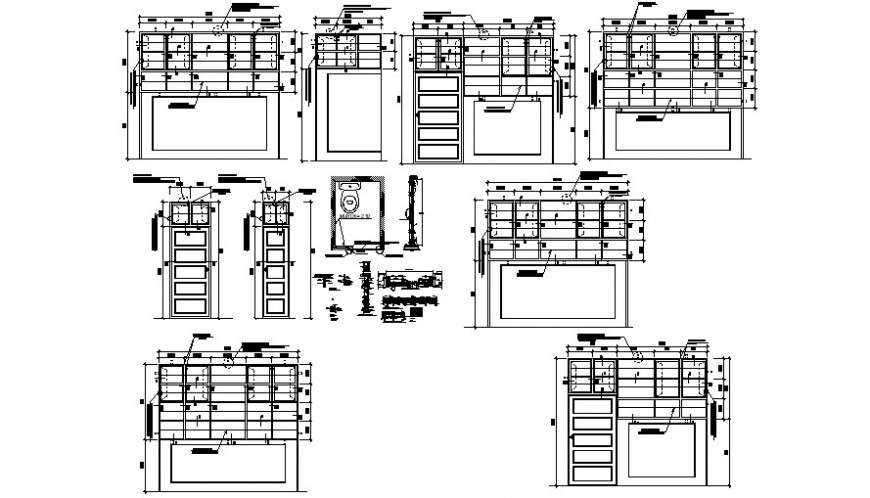CAD sanitary blocks with door details dwg file
Description
CAD sanitary blocks with door details dwg file that shows sanitary toilet plan detials along with sanitary blocks details watercloset washbasin. Door and ventilation details with dimension dteials also included in drawings.

