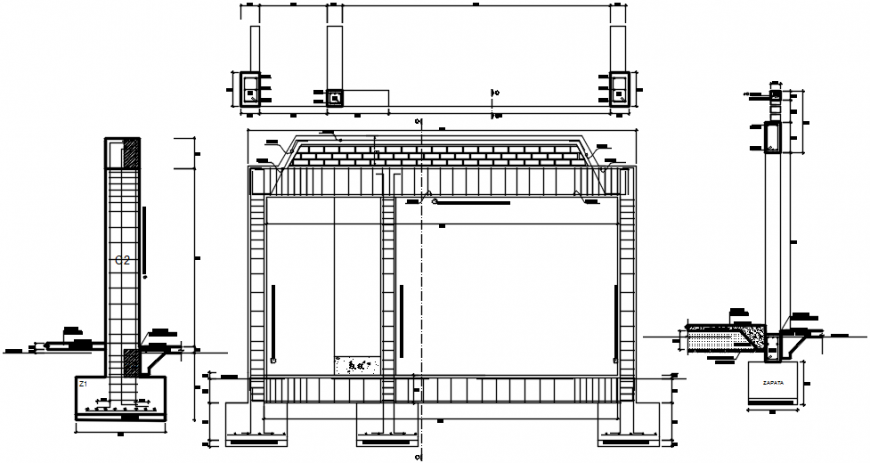2 d cad drawing wall elevation Auto Cad software
Description
2d cad drawing wall elevation autocad software detailed with other detail including the dimensions and description and mentioned stair area with up level with other details been seen in drawing.

