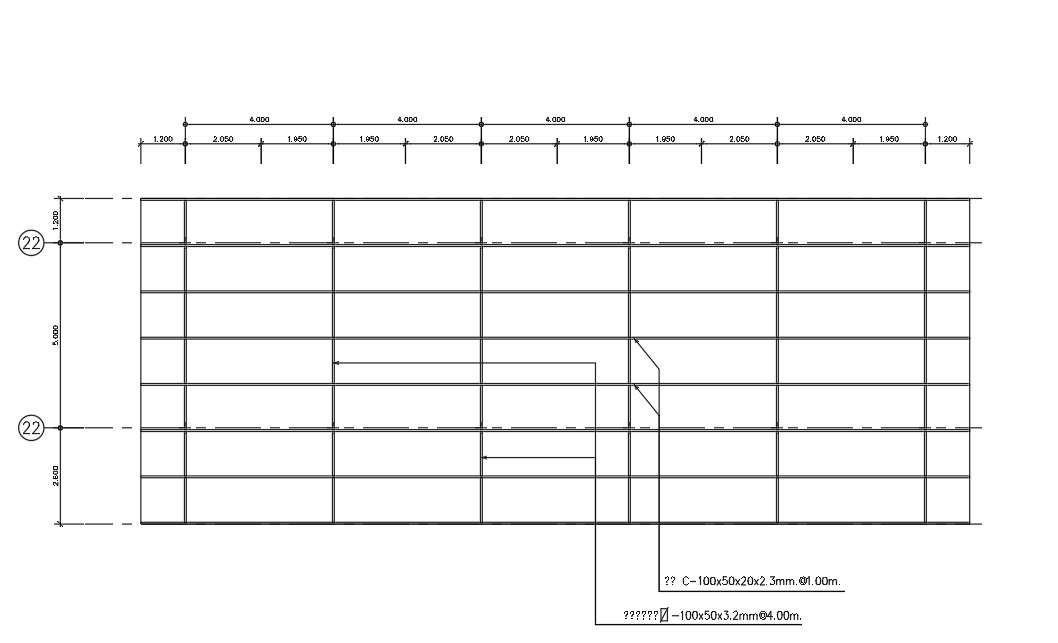
This Architectural Drawing is AutoCAD 2d drawing of Foundation framing layout in AutoCAD, dwg file. Layout of foundation plan. Layout of foundation plan : After determining the width and depth of foundation, a drawing showing the width of foundations of various walls is prepared. It is known as foundation plan.