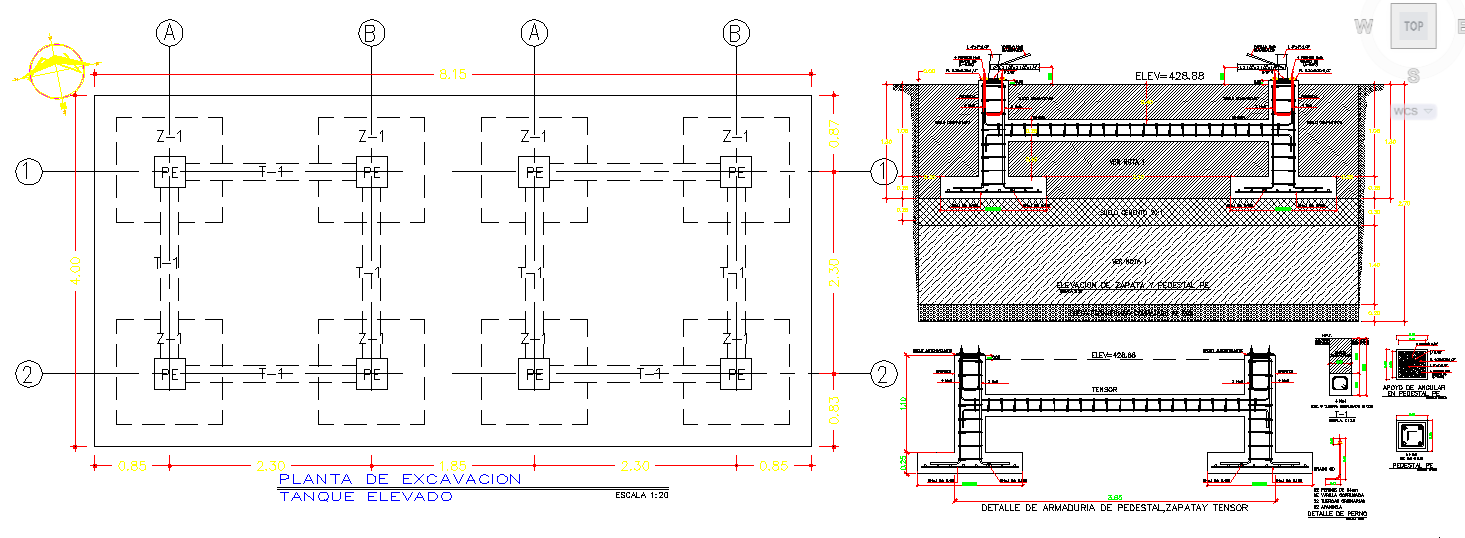Foundation Design
Description
Foundation Design DWG file, Foundation Design Detail, Foundation Design Download file. Structure is an arrangement and organization of interrelated elements in a material object or system, or the object or system so organized.


