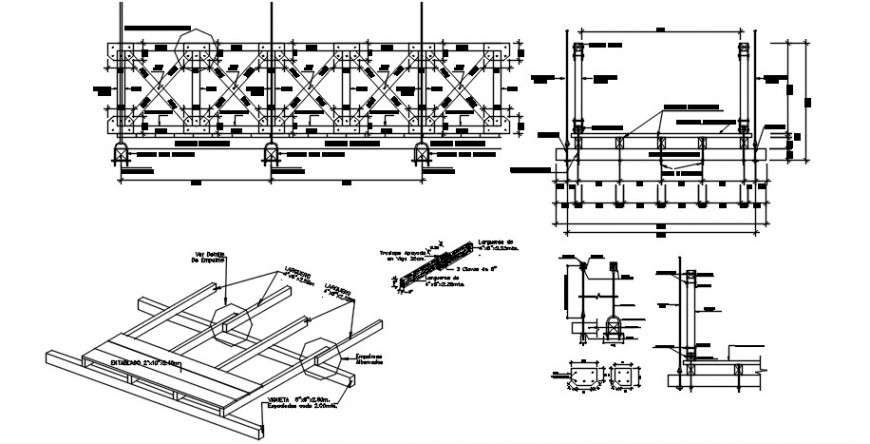Bridge supporters drawings 2d view CAD structural blocks dwg file
Description
Bridge supporters drawings 2d view CAD structural blocks dwg file that shows bridge structure details along with bridge welded bolted joints and connections dteials. Dimension and bridge span details also included in drawings.

