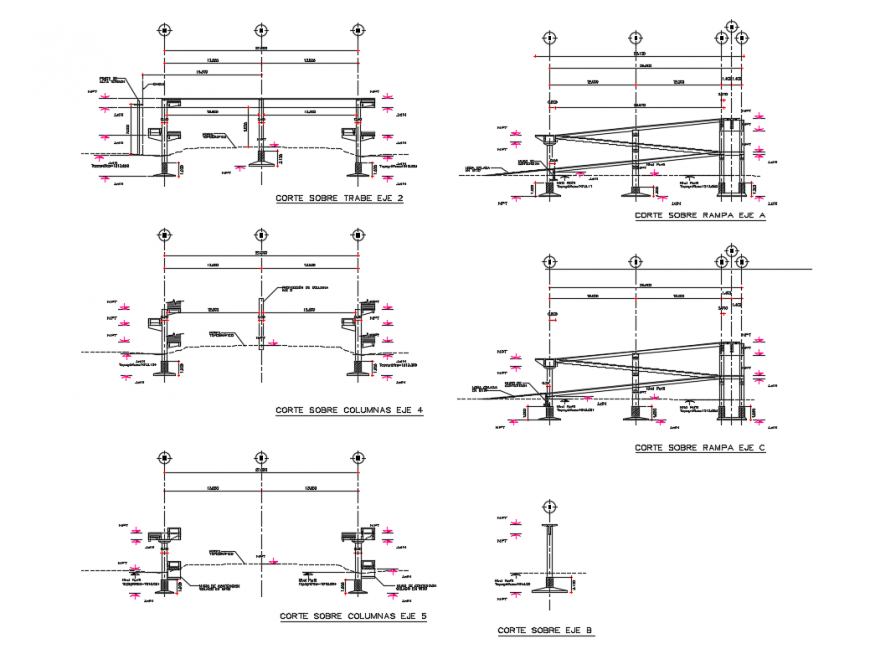Foot bridge constructive structure cad drawing details dwg file
Description
Foot bridge constructive structure cad drawing details that includes a detailed view of sectional details, column sectional details, dimensions details, footings details, notes details and much more of foot bridge details.

