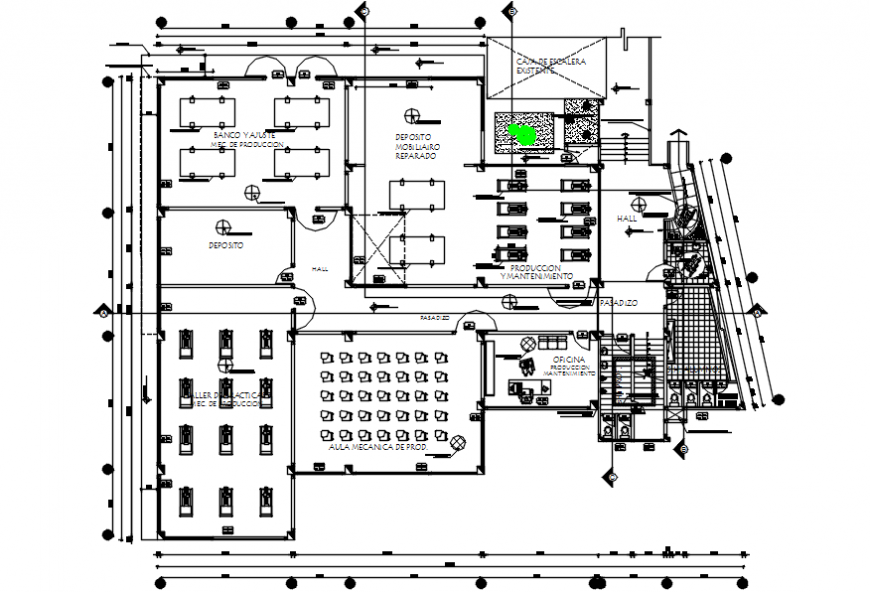2 d cad drawing of college Auto Cad software
Description
2d cad drawing of college autocad software detailed with plan including office room and auditorium with basic facilities and furnished chairs and table and production area with seprate rooms garden around and seprate toilet area.

