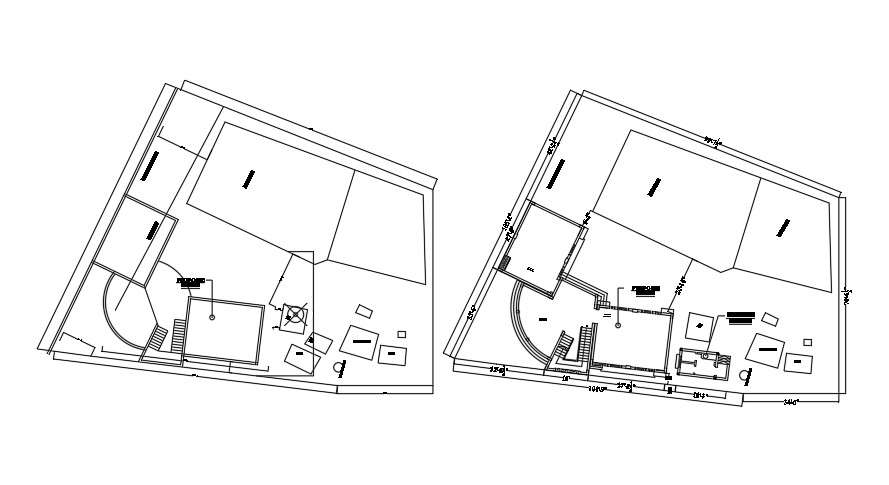
138’x105’ girls primary to middle school plan layout AutoCAD drawing is given in this file. Proposed block, water tank, bathroom, water sump, boundary, proposed area, class room, verandah, and building locations are mentioned. For more details download the AutoCAD drawing file from our cadbull website.