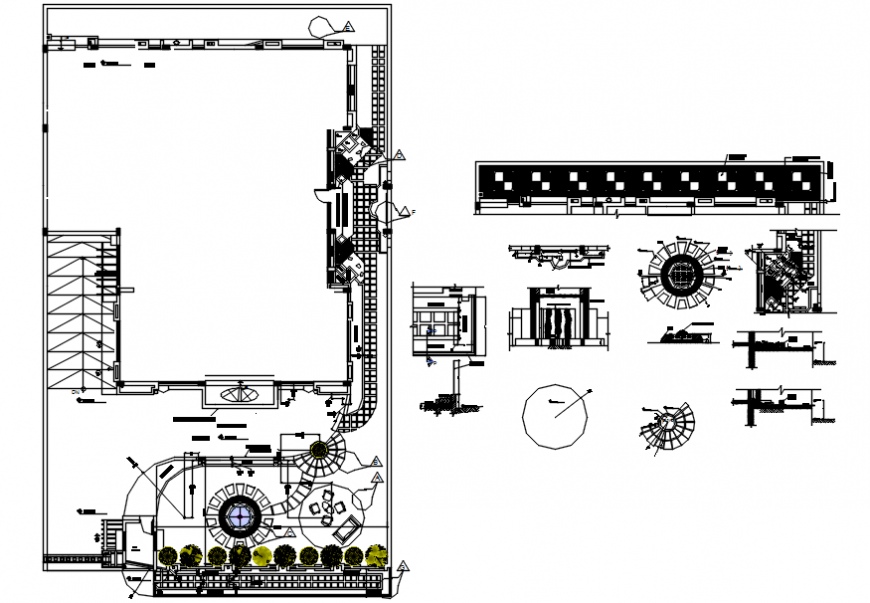2 d cad drawing of landscape Auto Cad software
Description
2d cad drawing of landscape autocad software detailed with circle dining restaurant and garden and dining and table chair with flower bed and terrace at first floor and enterance porch and Italian marble flooring.

