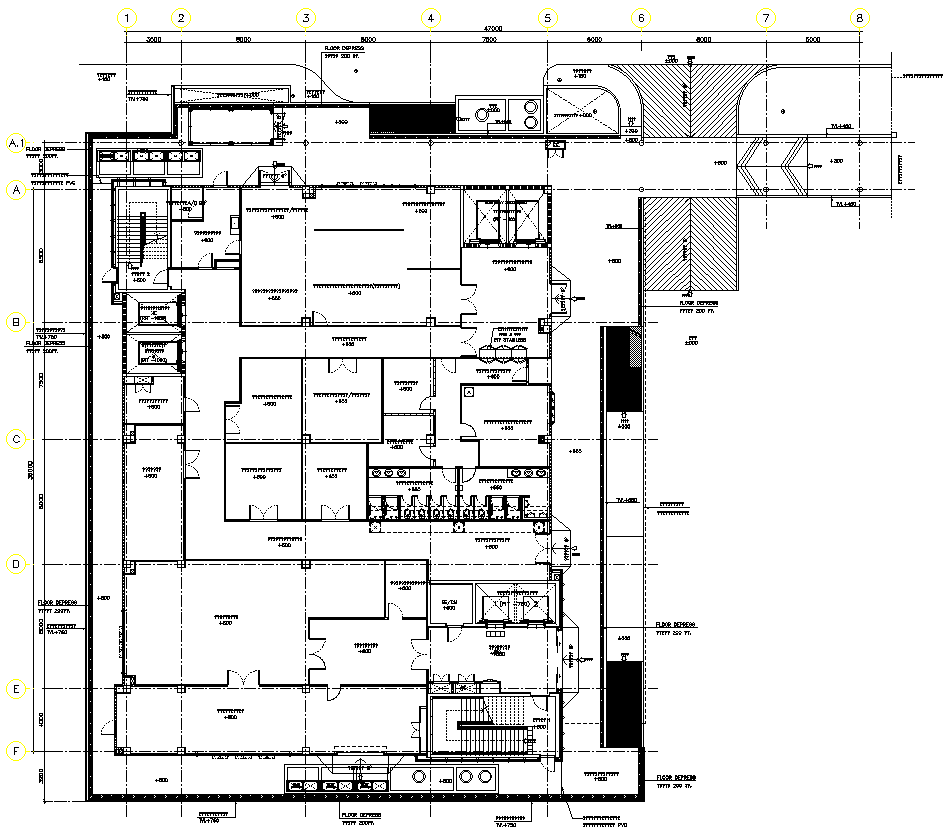Plan of Shopping Mall Detail DWG AutoCAD file
Description
Take your shopping mall concept to the next level with this comprehensive AutoCAD DWG file. It includes a meticulously crafted plan of the entire mall, showcasing the layout of stores, restaurants, restrooms, common areas, and even emergency exits. Architects, designers, and developers can leverage this file to visualize traffic flow, optimize store placement, and ensure a seamless shopping experience for visitors.


