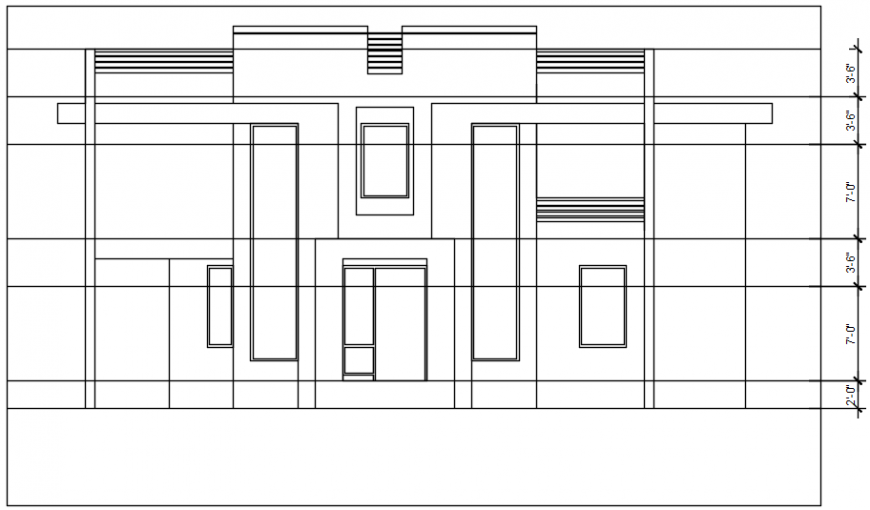2 d cad drawing elevation alt 3 Auto Cad software
Description
2d cad drawing elevation alt 3 autocad software detailed with verandah and office room and drawing room and living area and bedroom plan with dress area with washroom and staircase aside and kitchen area with Pooja unit without diemension

