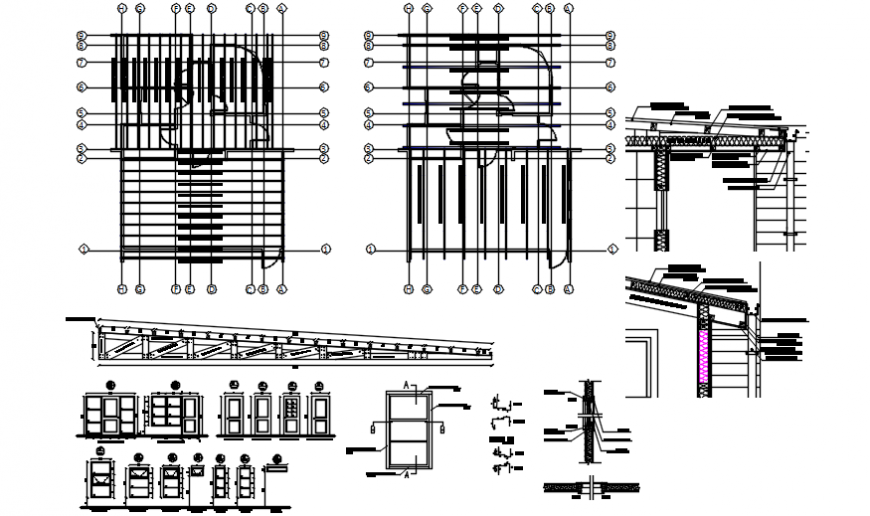2d Construction house detail cad file
Description
find here elevation design of door and window, vintage hotel wooden roof construction plan, structure plan along with description detail and dimension detail in autocad format download in free feature in cad file.

