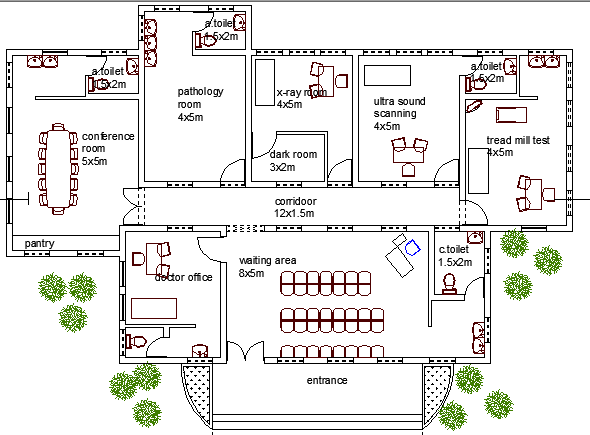Guest house for hospital staff architecture layout plan dwg file
Description
Guest house for hospital staff architecture layout plan dwg file.
Guest house for hospital staff architecture layout plan that includes main entry gate, reception, dining area, dorm entry, waiting area, kitchen, corridor, office area, family lounge, single bedroom, double bedroom, store, lobby, staircase and much more of guest house layout plan.

