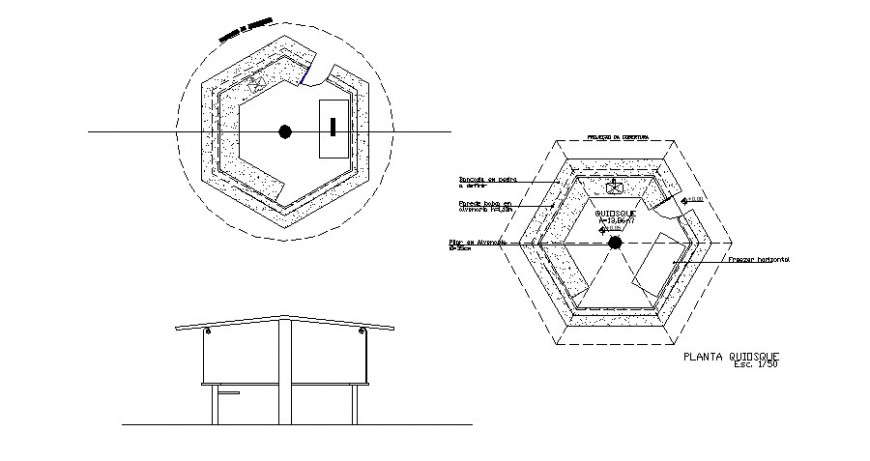Drinking water build drawing
Description
find here the drinking water building layout plan top view, side elevation design and construction detail and structure plan of Drinking water build in autocad format, download in free autocad file and get more detail about this project.

