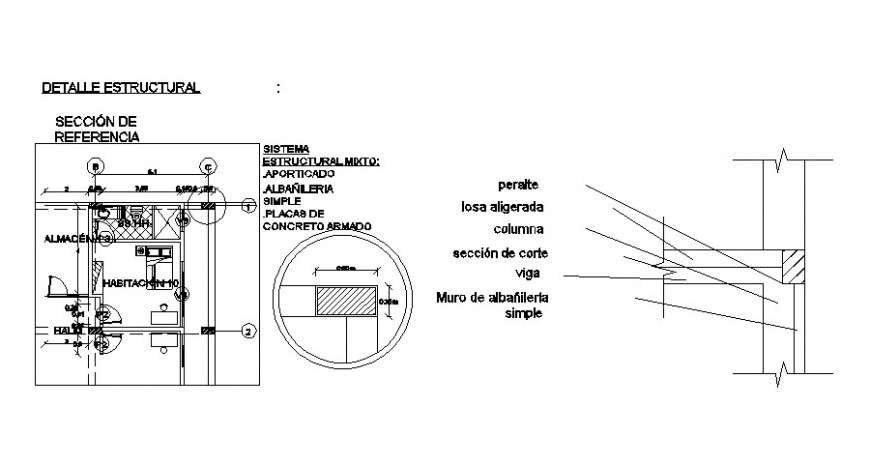Structural detail autocad drawing
Description
2d cad drawing describes structural detail includes mixed structure system, appreciated, single masonry, places of armed concrete, camber, lightened slab, column, Beam cutting section, and Simple masonry wall detail.

