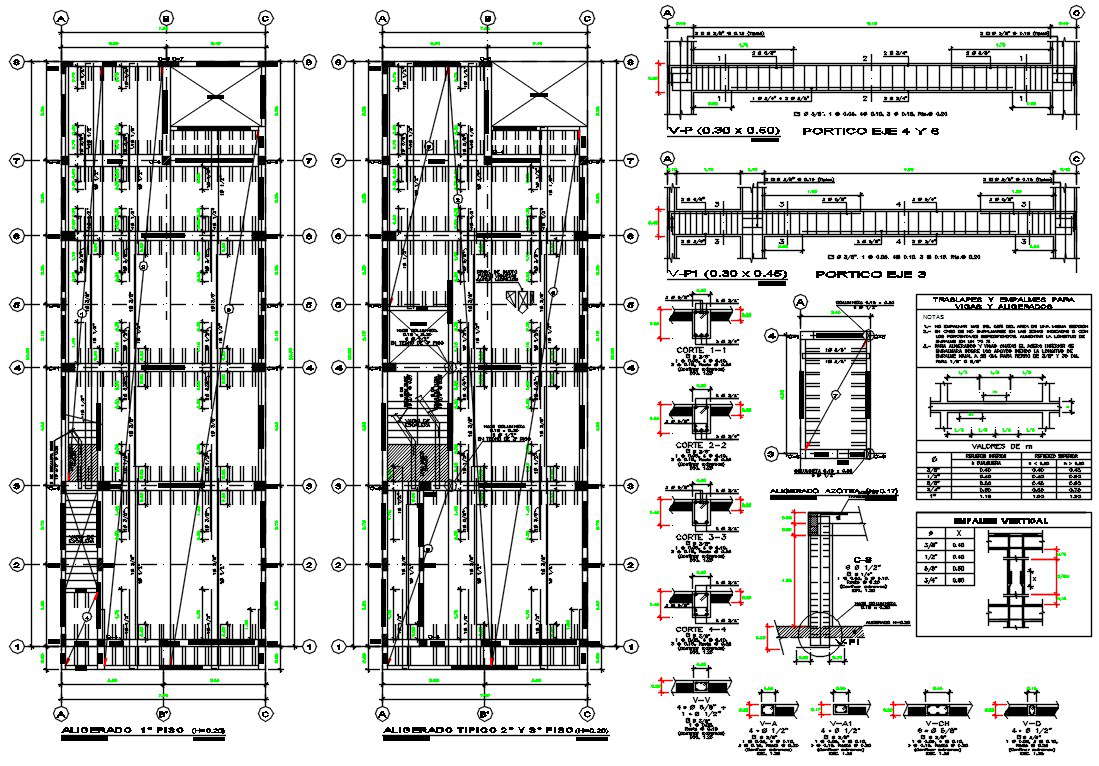House RCC Joint Beam Layout Plan AutoCAD Drawing
Description
the typical joints of beams with columns (corner) column detail translators and joints for beams and lightened
1- do not join more than 50% of the area of the same section.
2- in case of not joining in the indicated areas or with the specified percentages, increase the joint length by 70%.
download 2 storey house column beam layout plan CAD drawing DWG file.
3- for lightweight and chat beams, the lower steel will flange on the supports, being the length of joint equal to 25 cm. for 3/8 "and 35 cm iron. for 1/2" or 5/8 "

