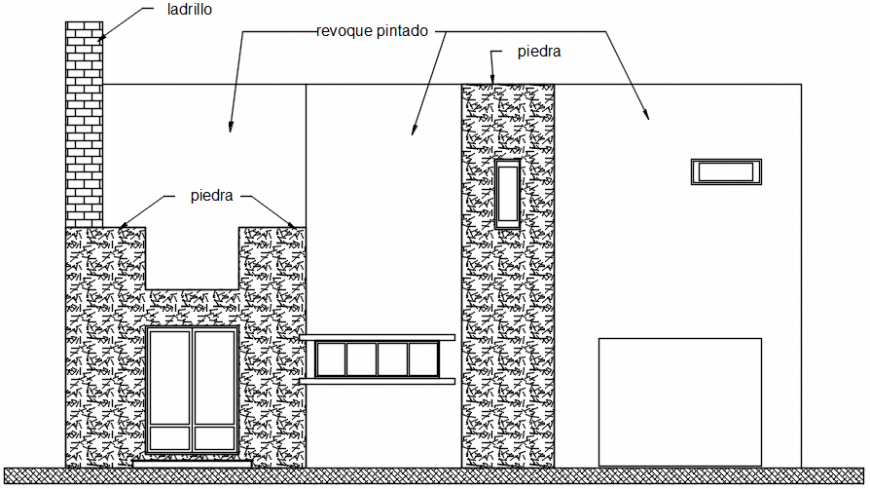Housing project post facade cad file
Description
Housing project post facade cad file showing all the required details like balcony projections with railing details, exposed material details with hatches, vertical dimensions and heights, space desciption, etc.

