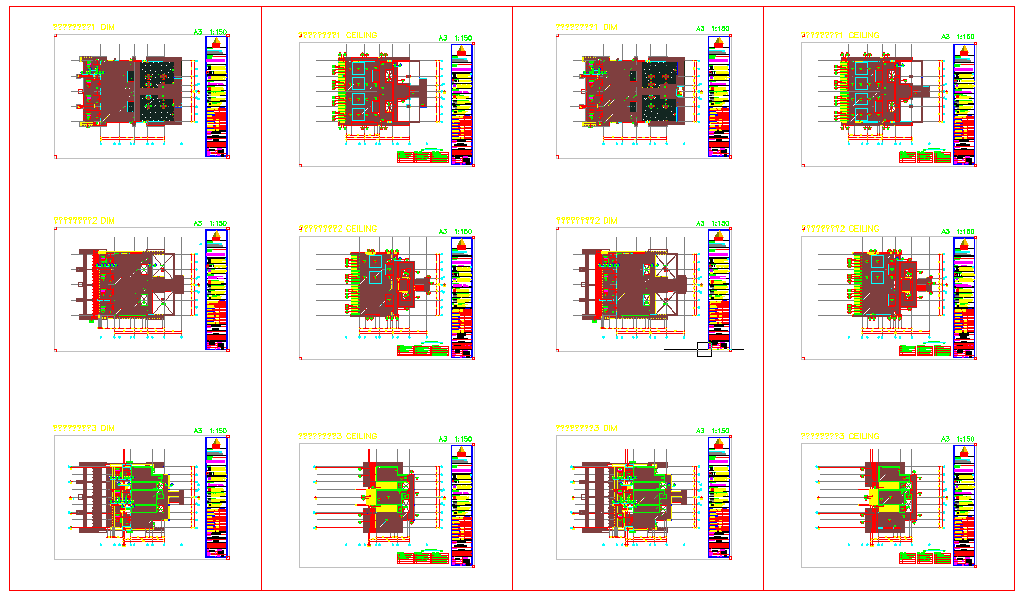Residential House plan
Description
The architecture Residential House with different plan, its s a multy family bungalow include wide parking space, garden, drawing room, entertainers kitchen, guest room, dining room .Residential House plan Detail file, Residential House plan Design.


