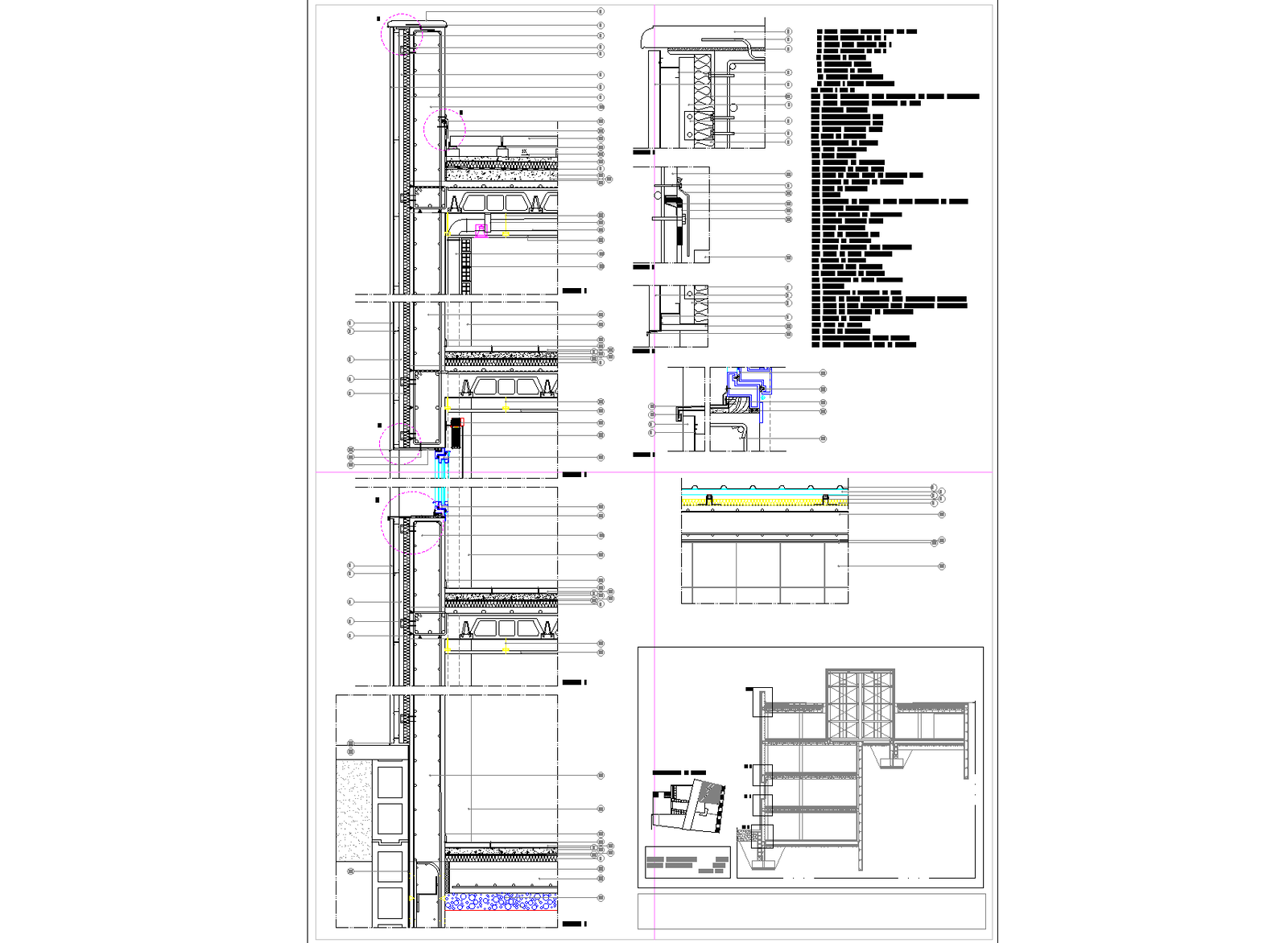The facade plan detail dwg file.
Description
Exposition and office building with ventilated façade plan. Plan with detailed elevation. Detail, which includes; fixing screw, shaped hallow profile, thermal isolation, fastening plots, separating layer, etc.,


