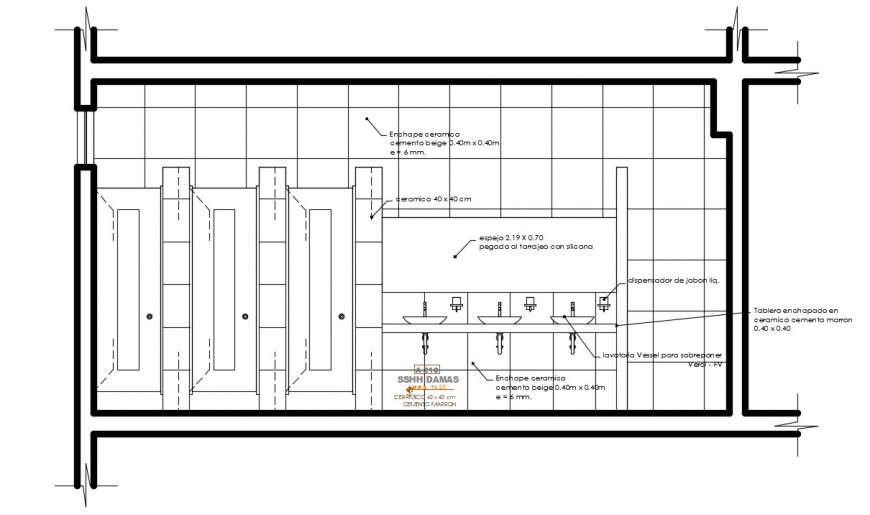Drawing of sanitary toilet elevation in dwg file
Description
Drawing of sanitary toilet elevation in dwg file which provides detail of front elevation details along with sanitary blocks dteials of water closet and washbasin, detail dimension of ventilation.

