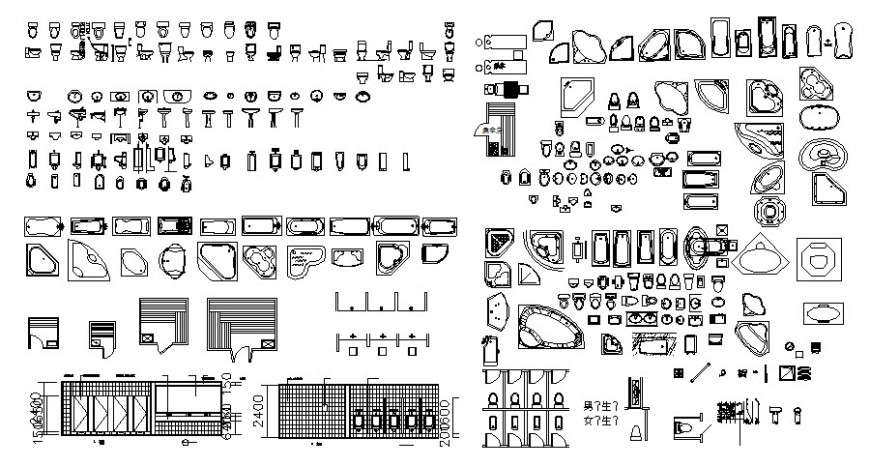2d view autocad drawing of sanitary blocks
Description
2d view autocad drawing of sanitary blocks that shows different sanitary units details of washbasin water closet bathtub and different sides of elevation of sanitary units is also shown in the drawing.


