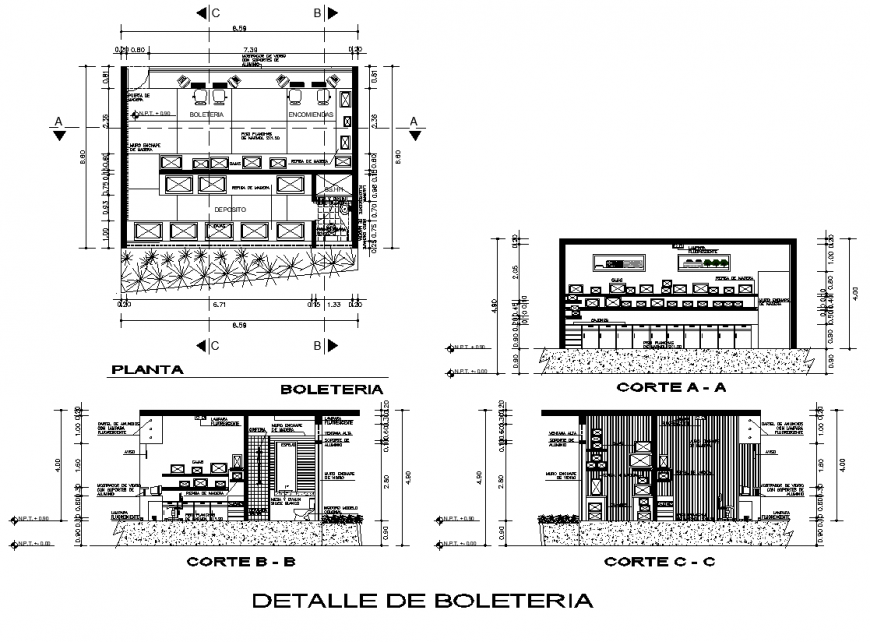Ticketing building detail elevation, plan and section 2d view layout file
Description
Ticketing building detail elevation, plan and section 2d view layout file, plan view detail, wall and flooring detail, furniture detail, door detail, dimension detail, desk and chair detail, section line detail, section A-A detail, cut out detail, hatching detail, section B-B detail, leveling detail, computer detail, furniture detail, section C-C detail, sanitary toilet detail, etc.

