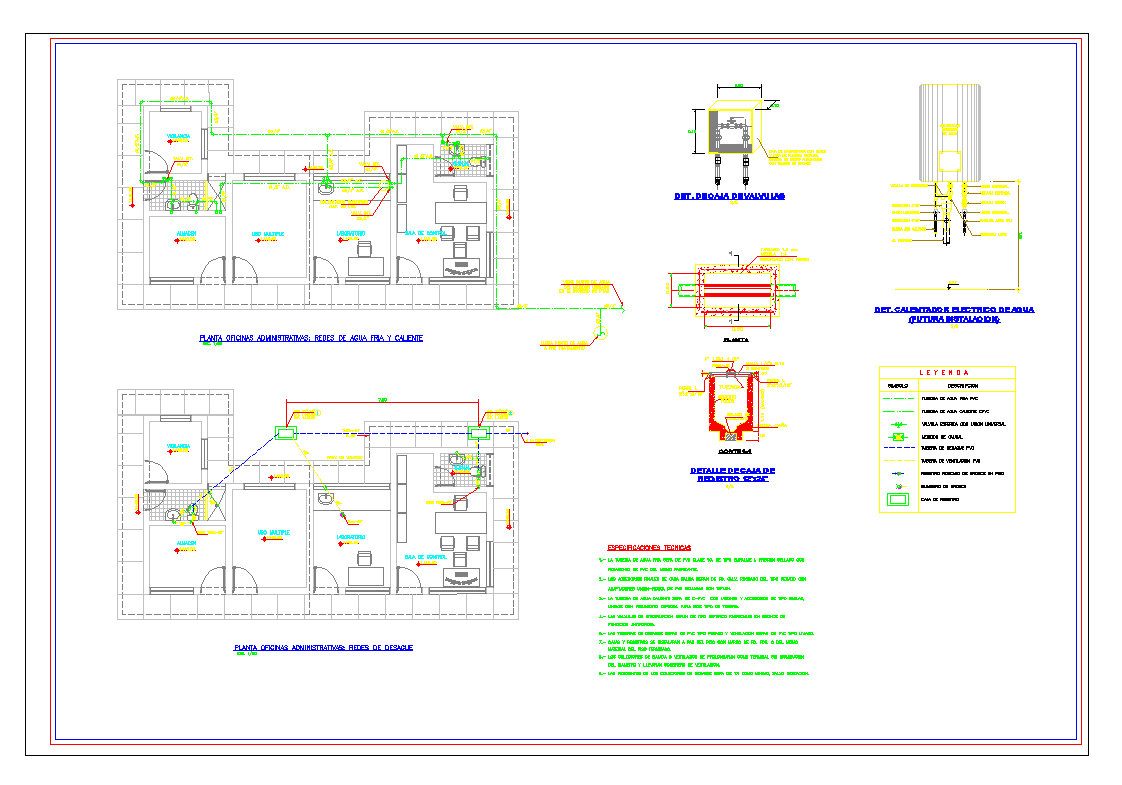
This Design Draw in autocad format. Plumbing Design For office DWG file. Plumbing is the system of pipes, drains, fittings, valves, and fixtures installed for the distribution of potable water for drinking, heating and washing, and water borne waste removal.Plumbing Design For office Download file, Plumbing Design For office DWG file download.