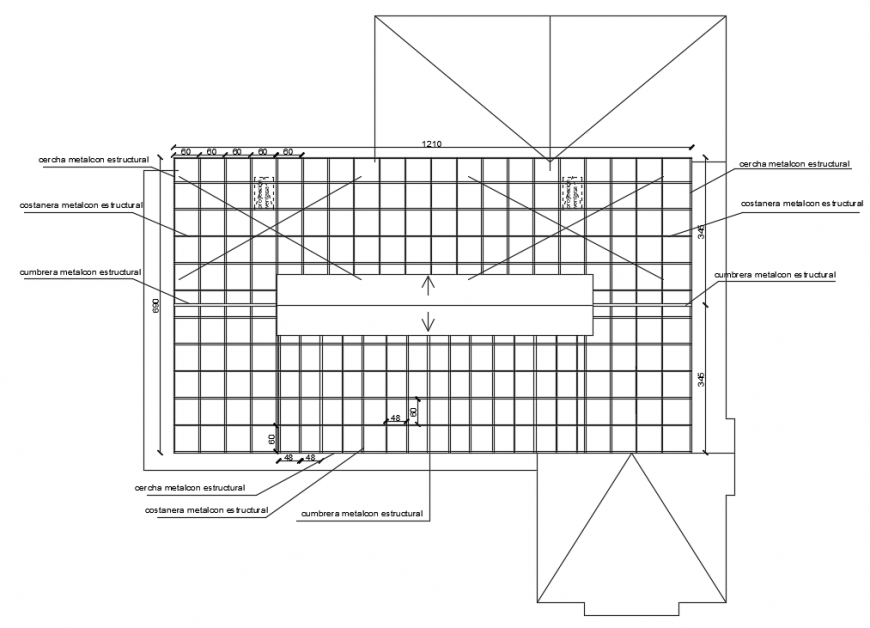2 d cad drawing of structure plan auto cad software
Description
2d cad drawing of struture plan autocad software detailed with four square plan with middle plain partition with mentioned dimnesions.
File Type:
DWG
Category::
Architecture
Sub Category::
House Plan
type:

