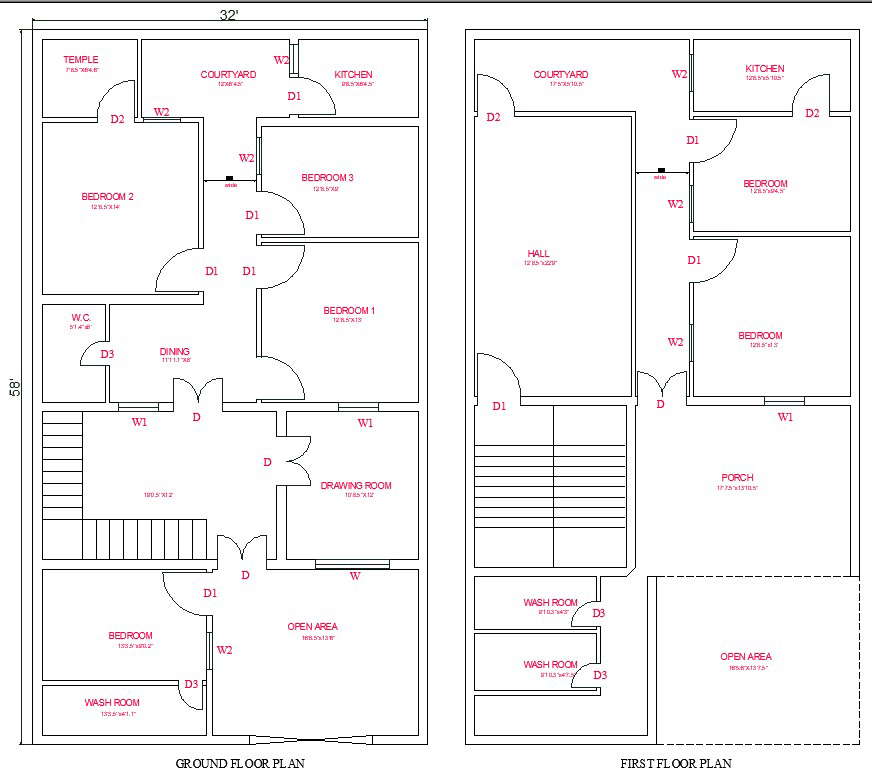
design by Arpit Mishra Its is a ground floor plan of a plot size 32x58 its equal to 1125 square feet It consists 6 bedroom 2 kitchen 2 hall 3 bathroom 1 hall Also having parking for a car Its is a best plan for family houses Its having easy spacing and also have open area for gardening