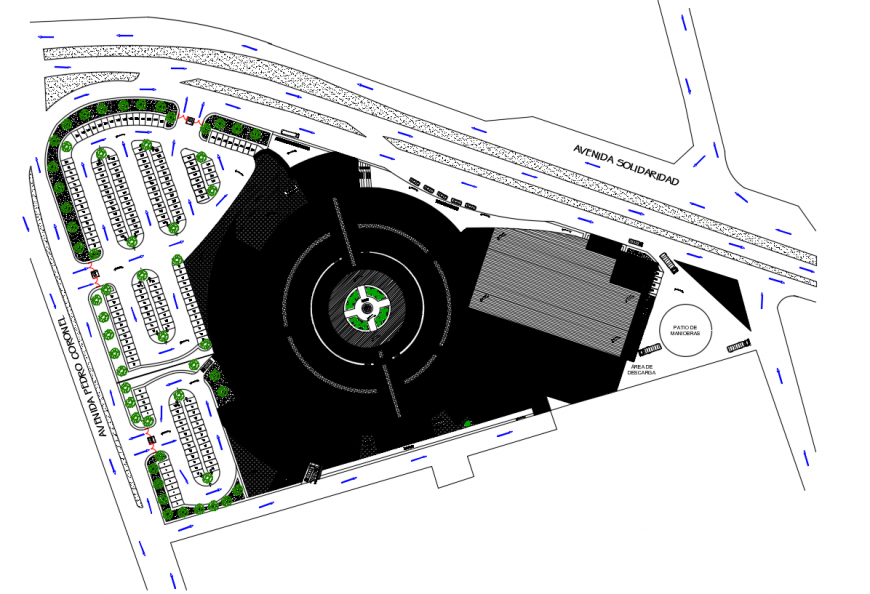2 d cad drawing of site plan auto cad software
Description
2d cad drawing of site plan autocad software that includes the business centre in the middle with round centre and bus station and so many plot lands with garden views around every four plots with highway roads.

