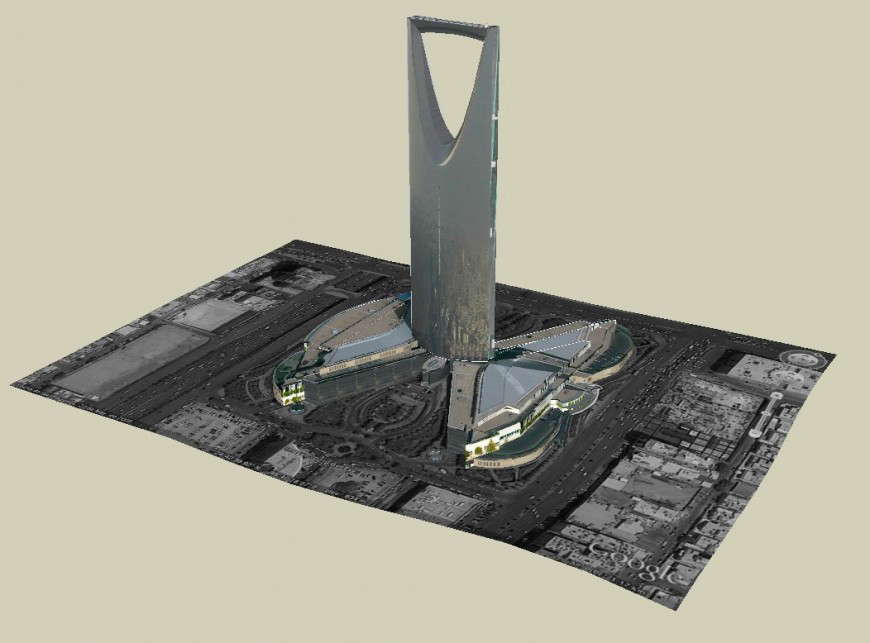Architectural building layout 3d model sketch-up file
Description
Architectural building layout 3d model sketch-up file, isometric view detail, hatching detail, road networks detail, road networks and sings detail, vehicle detail, grid lines detail, etc.


