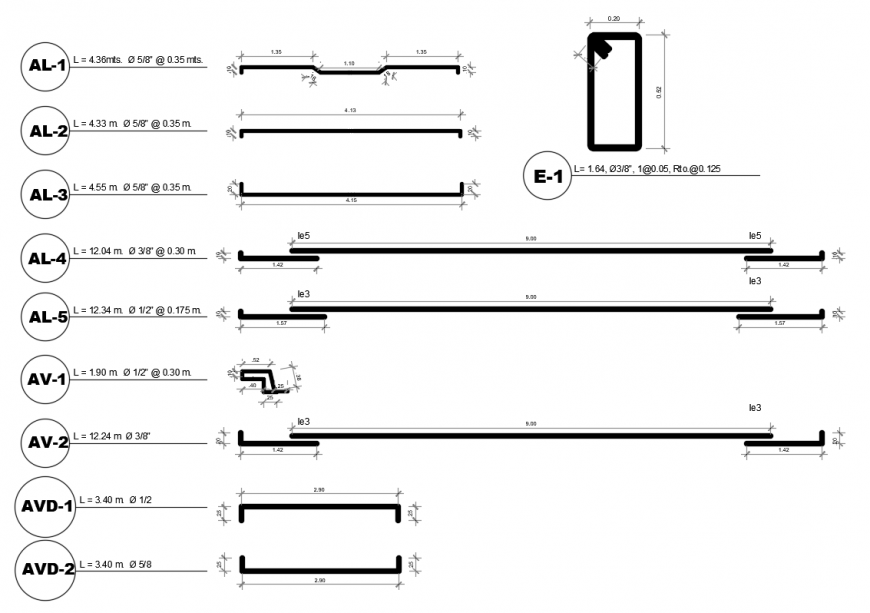2 d cad drawing of road bridge auto cad software
Description
2d cad drawing of road bridge autocad software detailed with black square box with detailed lines and dimensions lines and black outline with mentioned alaphabet and numerical.
File Type:
DWG
Category::
Construction
Sub Category::
Construction Detail Drawings
type:

