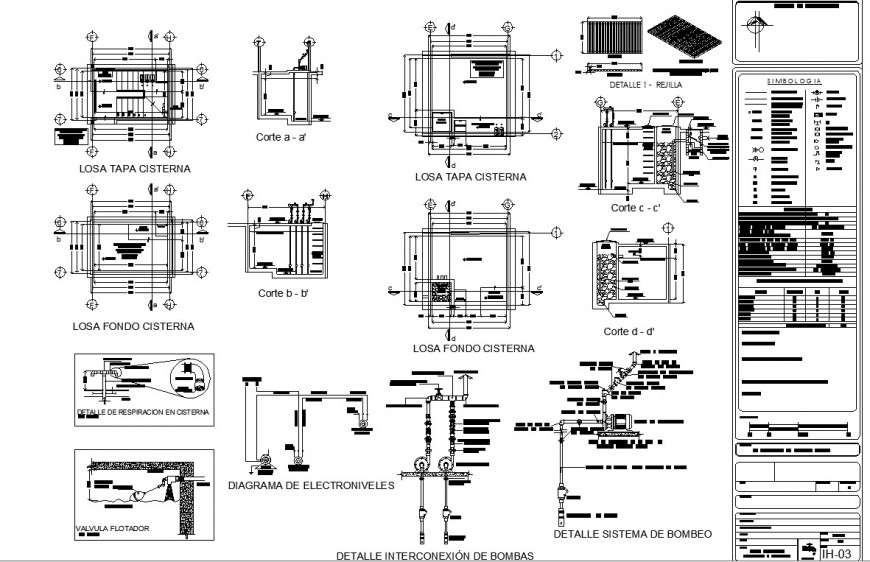Staircase and water tank drawing in dwg file.
Description
Staircase and water tank drawing in dwg file. detail drawing of staircase and water tank , staircase working drawing , water tank section drawing with section line , dimensions, drainage detail with description.


