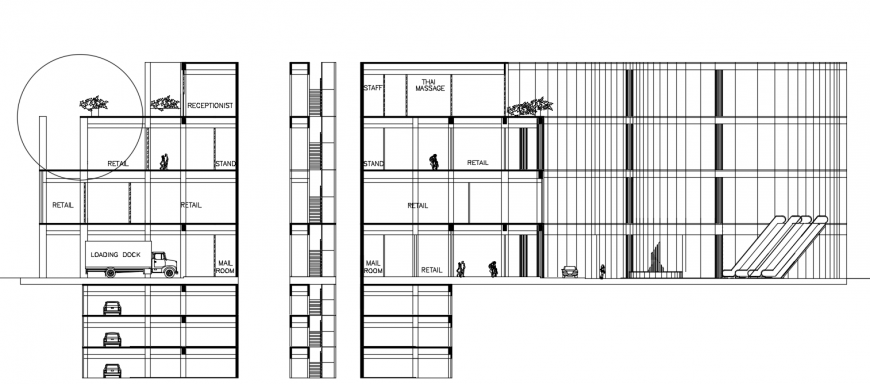2 d cad drawing of loading dock auto cad software
Description
2d cad drawing of loading dock autocad software tht details with receptionist and retail store and with loading dock near my mail room.parking area at the ground llevel in rest first and second floor.

