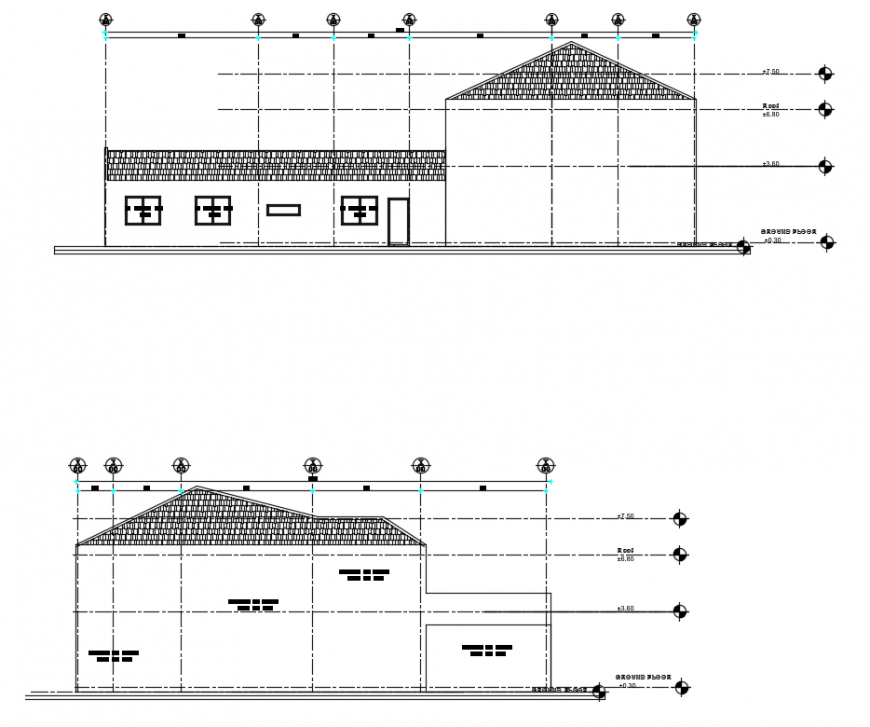2 d cad drawing of back elevation auto cad software
Description
2d cad drawing of back elevation autocad software that detailed with back wall and roof and back side with windows and back door and long rectangular ventilation window.
File Type:
DWG
Category::
Architecture
Sub Category::
House Plan
type:

