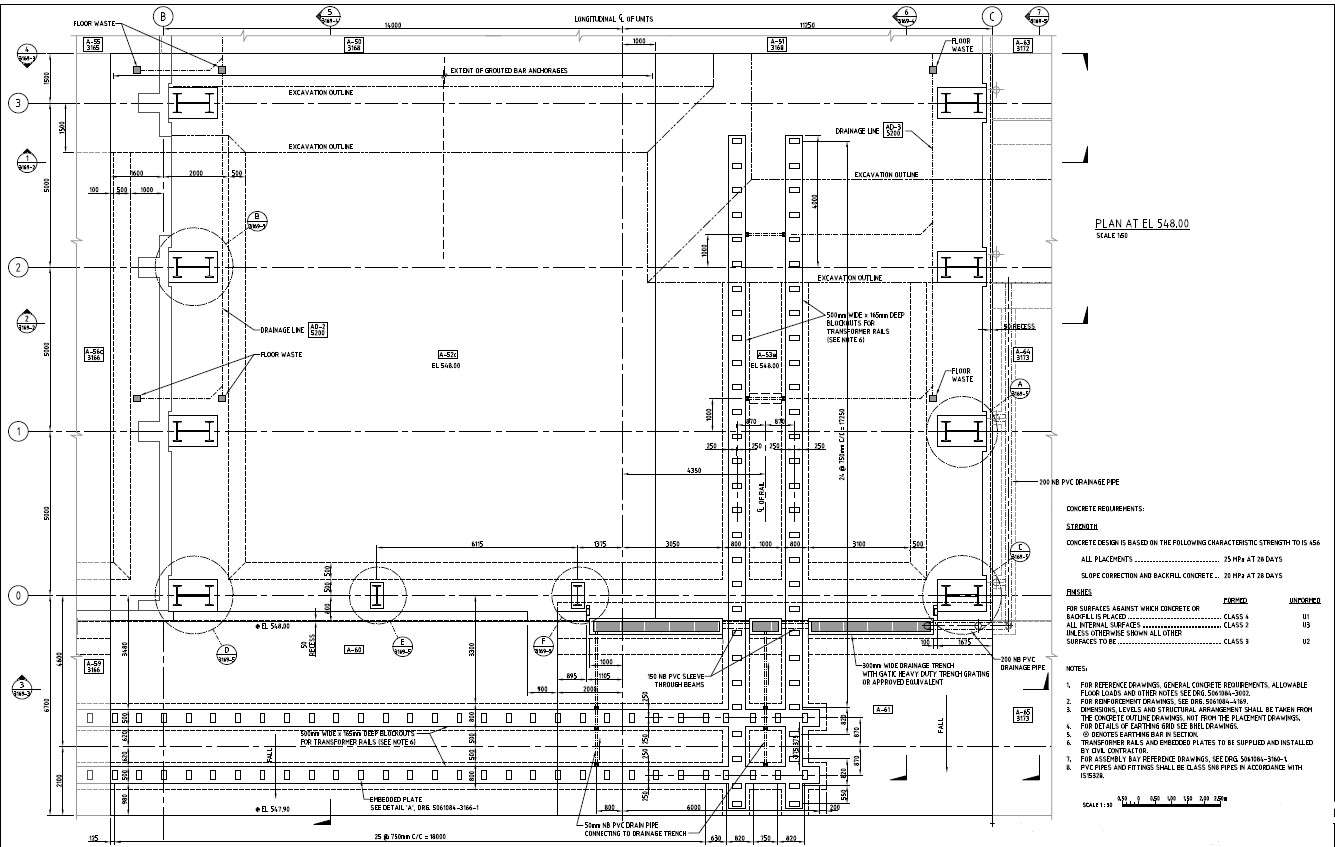Water Stop Arrangement Layout Design PDF File
Description
Design of Pumphouse layout section drawing that shows powerhouse dimension working set, Surge chamber, Penstock, a drainage trench, drain pipe, excavation line, and various other units details download PDF file for free.


