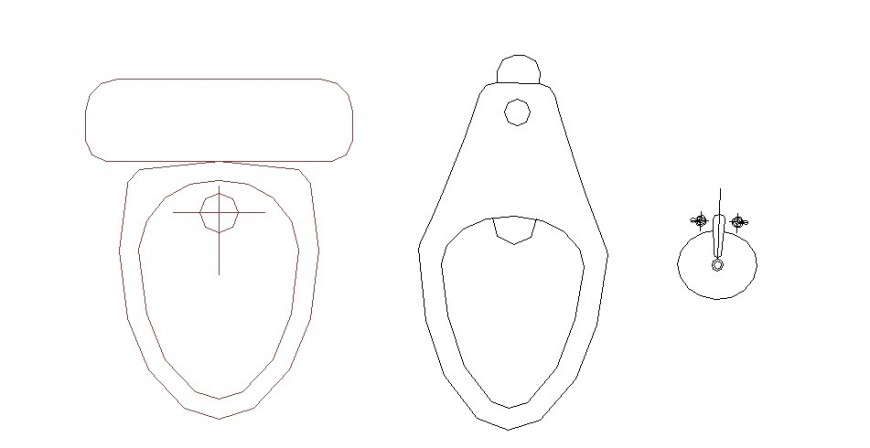Toilet sheet and sink elevation block cad drawing details dwg file
Description
Toilet sheet and sink elevation block cad drawing details that include a detailed view of toilet sheet blocks, sink blocks with colours details and size details, type details etc for multi-purpose uses for cad projects.

