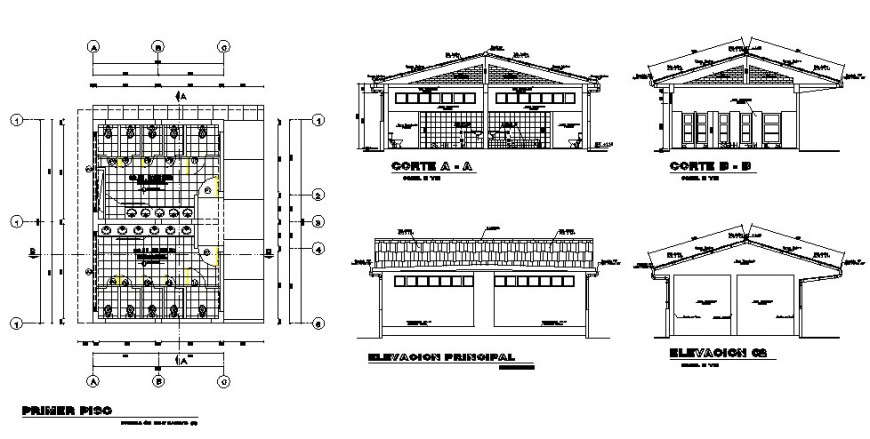Public toilet sanitary units details in autocad
Description
Public toilet sanitary units details in autocad which includes a work plan of the sanitary toilet with elevation and sectional details. Sanitary units detail of washbasin and water closet are also included in the drawing.


