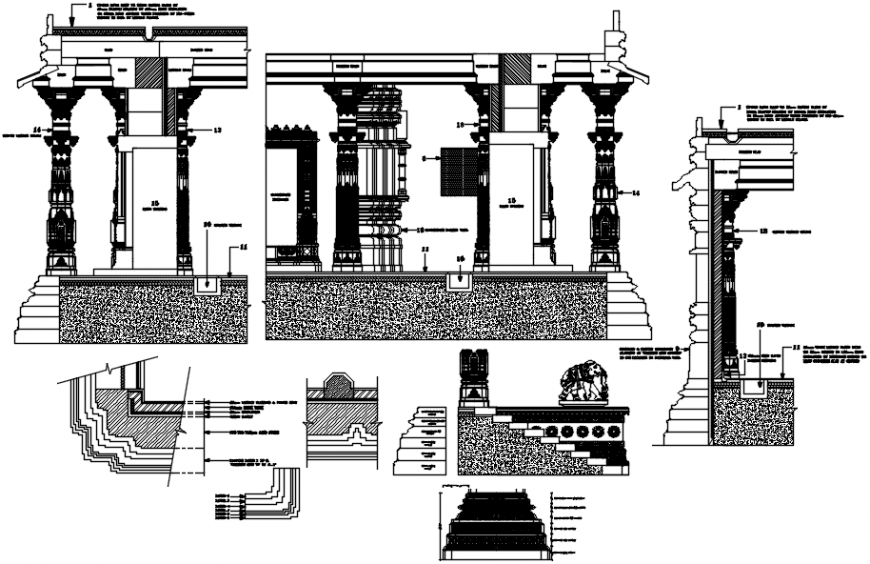
Upside down roof ro 50 mm paving slabs on 10 mm plastic spacers on 100 mm rigid insulation, 150 mm high caved marble skirting, decorative tone feature window surround with carved integrat stone grille, carved and corbelled marble inner skin with rendered surface outside of temple