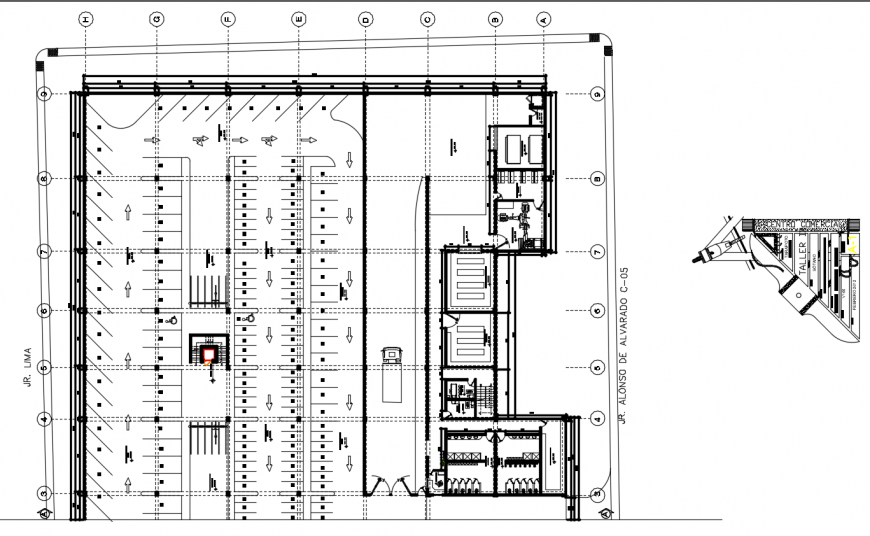2d cad drawing of mall autocad software
Description
2d cad drawing of mall autocad software tht includes the entrance with the control room and seprate shopping store numbered wise and huge machines occupied with large space. Two cabins with one single bed and other with two chairs.

