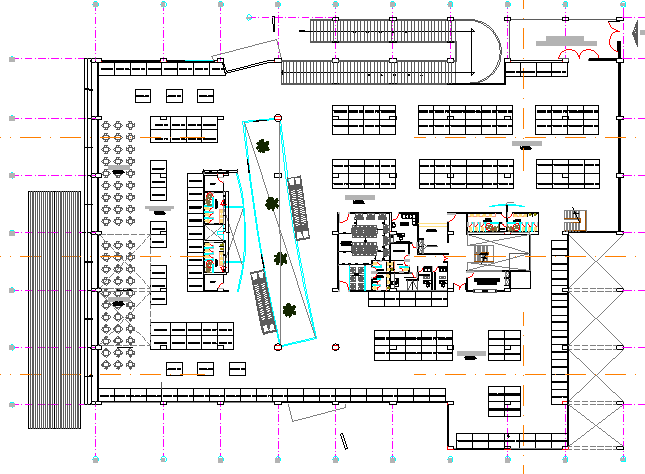
Second floor layout plan details of super market dwg file. Second floor layout plan details of super market that includes a detailed view of main entry gate, exit gate, indoor staircases, shops and showrooms, sanitary facilities for male and females, seating area, waiting area, general hall, brand stores, elevators, departmental stores, lobby, passage and much more of super market project.