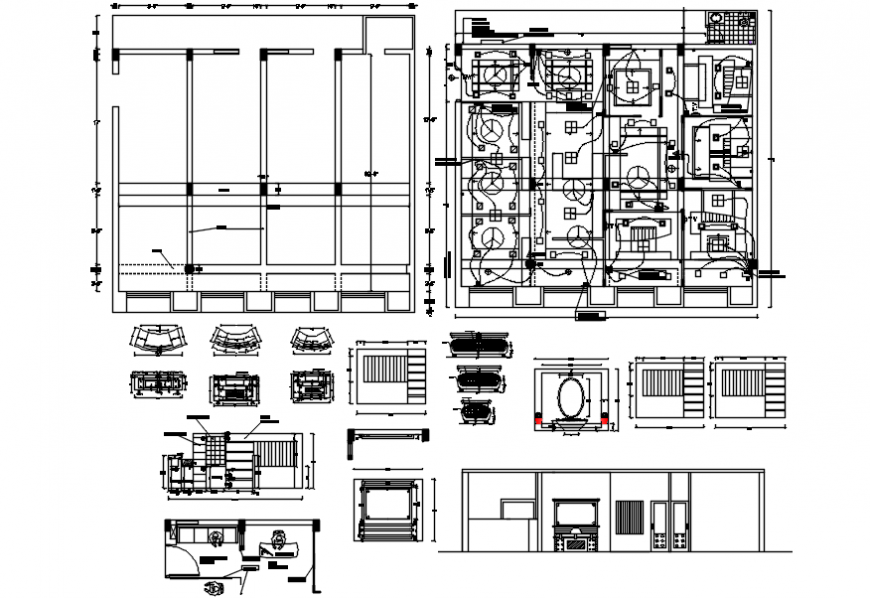Electrical layout plan of office project
Description
Layout plan of electrical installation detail, fan point, bulb point, furniture elevation design and ceiling design of office project.
File Type:
DWG
Category::
Electrical CAD Blocks & DWG Models for AutoCAD Projects
Sub Category::
Light Fittings CAD Drawings & DWG Models for AutoCAD
type:













