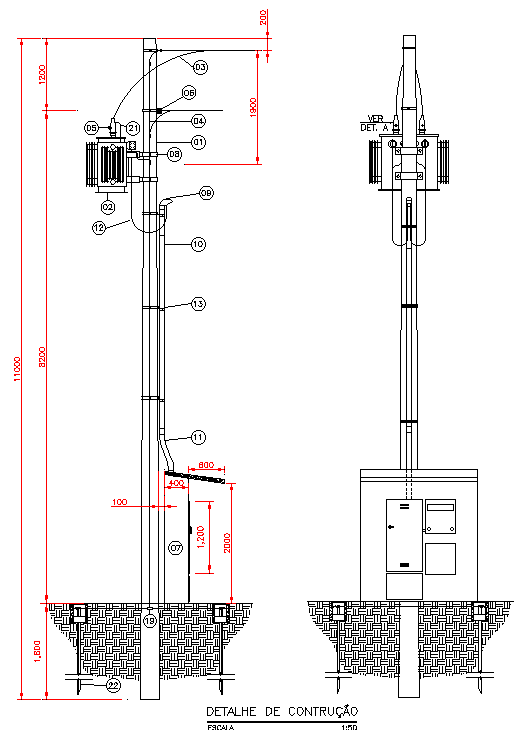Electrical Transformer Construction Details AutoCAD DWG Files
Description
Browse our massive library of electrical transformer construction details in AutoCAD DWG. Use this to find some needed support during the process of designing or constructing any kind of electrical transformer work with detailed accuracy. Your DWG files contain schematics and construction plans of electrical transformers that just demonstrate exactly how the structural and functional parts stand out clearly and effectively. Especially prepared by meticulous drafters, each drawing will be thorough and user-friendly, ready for integration into your project. Whether it is designing, building, or maintenance activities of electrical systems, these AutoCAD files will take your work forward as they entail clear, scalable, and editable detail. Our construction details range from installation guidelines to technical specifications on all aspects of transformer design that can ensure peak performance and reliability from the transformer in use. Download these today for high-quality professional-grade drawings that make your projects efficient and support your engineering prowess.


