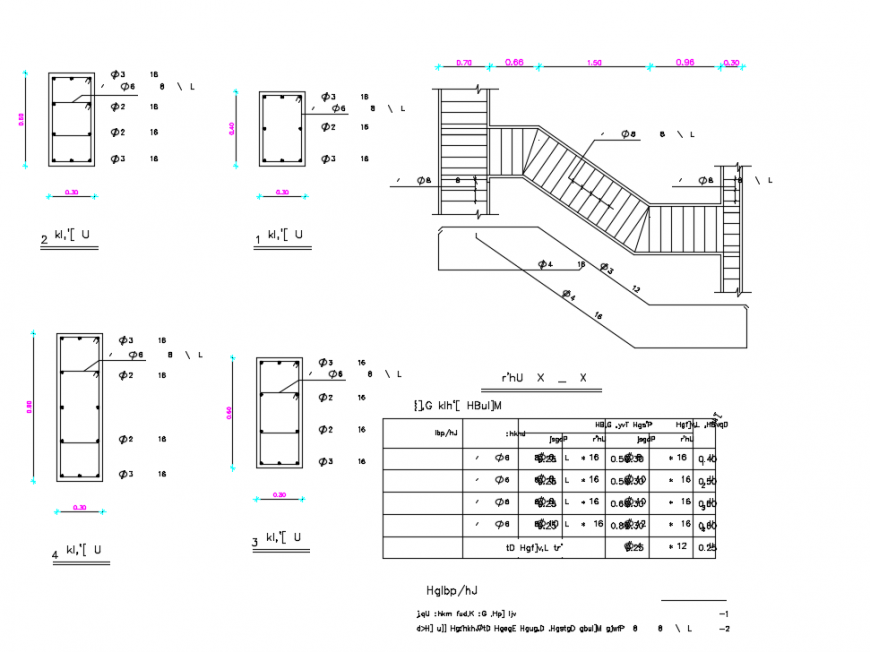Column & Stair drawing detail in DWG File Downlaod
Description
Column & Stair drawing detail in DWG File Downlaod, stair detail in riser & tread. Components of Staircase, tread nosing, winder etc detial, banister, turn out etc detail mansion the drawing. core rail, varoius grade of steel bar detail.

